Casa Manno is the result of a commitment by the municipality of Alghero and the “Giuseppe Siotto” research foundation to remember the great Alghero historian and politician Giuseppe Manno and to promote the city’s historical and cultural heritage.
After decades of neglect following the 1943 bombing, the ruins of Giuseppe Manno’s birthplace were demolished between the 1970s and 1980s. In 2004, the administration purchased the area with the ambitious goal of creating a museum and research centre dedicated to the Alghero historian and politician.
More information

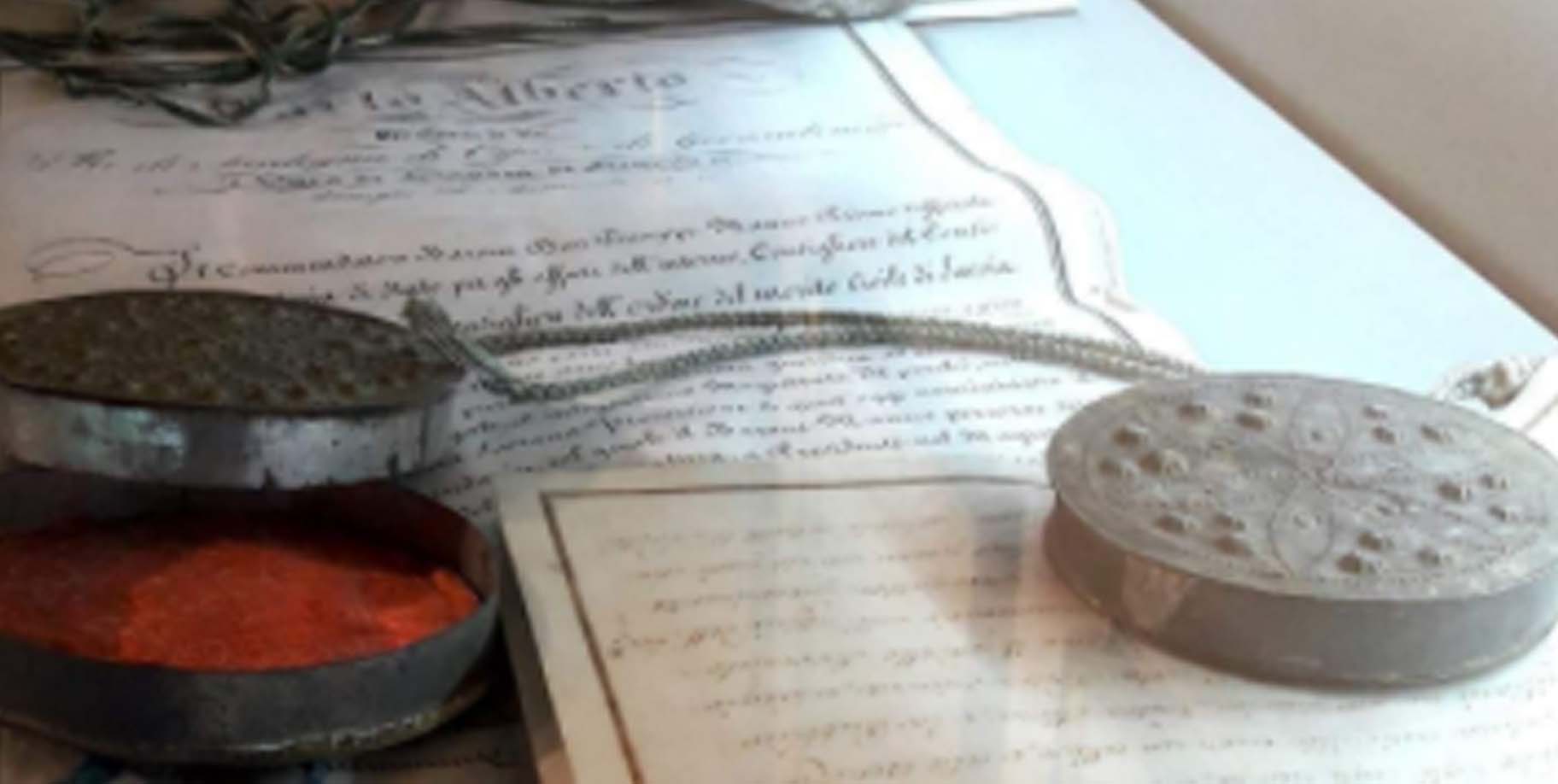
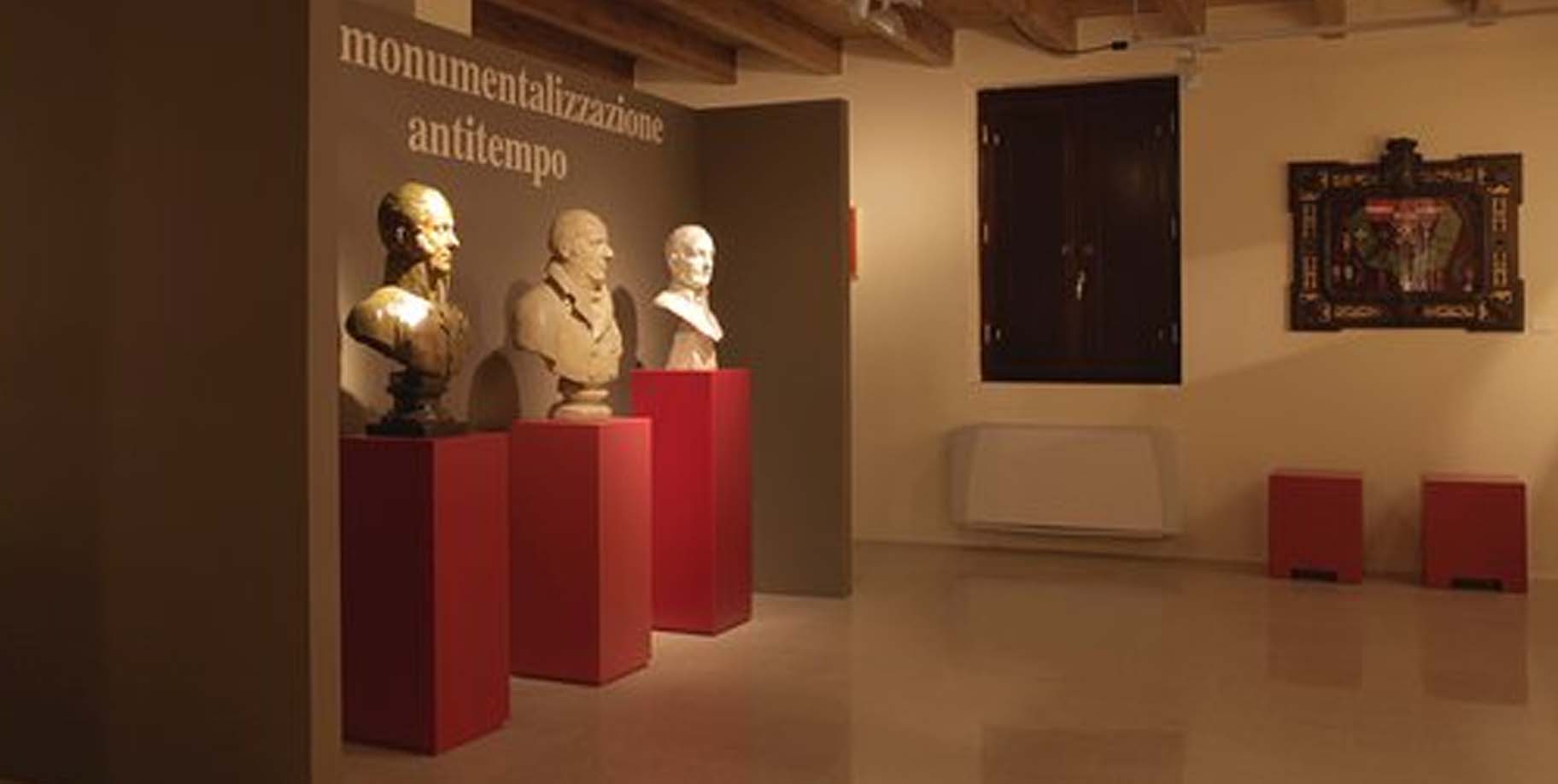
Previous
Next
CELEBRATES THE WRITER-AVIATOR’S LIFE AND WORKS
On 10th May 1944, Antoine De Saint-Exupéry arrived at the military airport of Fertilia in a B26 aircraft piloted by Captain Rouzard. He lived in Alghero until July of the same year: in the Bay of Porto Conte, in a villa on a small hill facing the Torre Nuova.
Here, he wrote most of his novel “The Wisdom of the Sands” and his last work, “Letter to an American”. The writer-aviator’s life and works are celebrated by MASE in a dedicated museum space in the very places so dear to the author of “The Little Prince”.
The museum retraces the most captivating and audacious steps of his life, guiding us in the discovery of interesting and unexpected details surrounding his links with the city of Alghero. The rooms and display cases house themed installations, personal keepsakes, period documents and works of art as well as detailed information panels. Photos taken in Alghero in 1944 by John Phillips, the internationally renowned Life magazine photojournalist, who produced a photo report immortalising the writer’s final days, are also on display.
More information
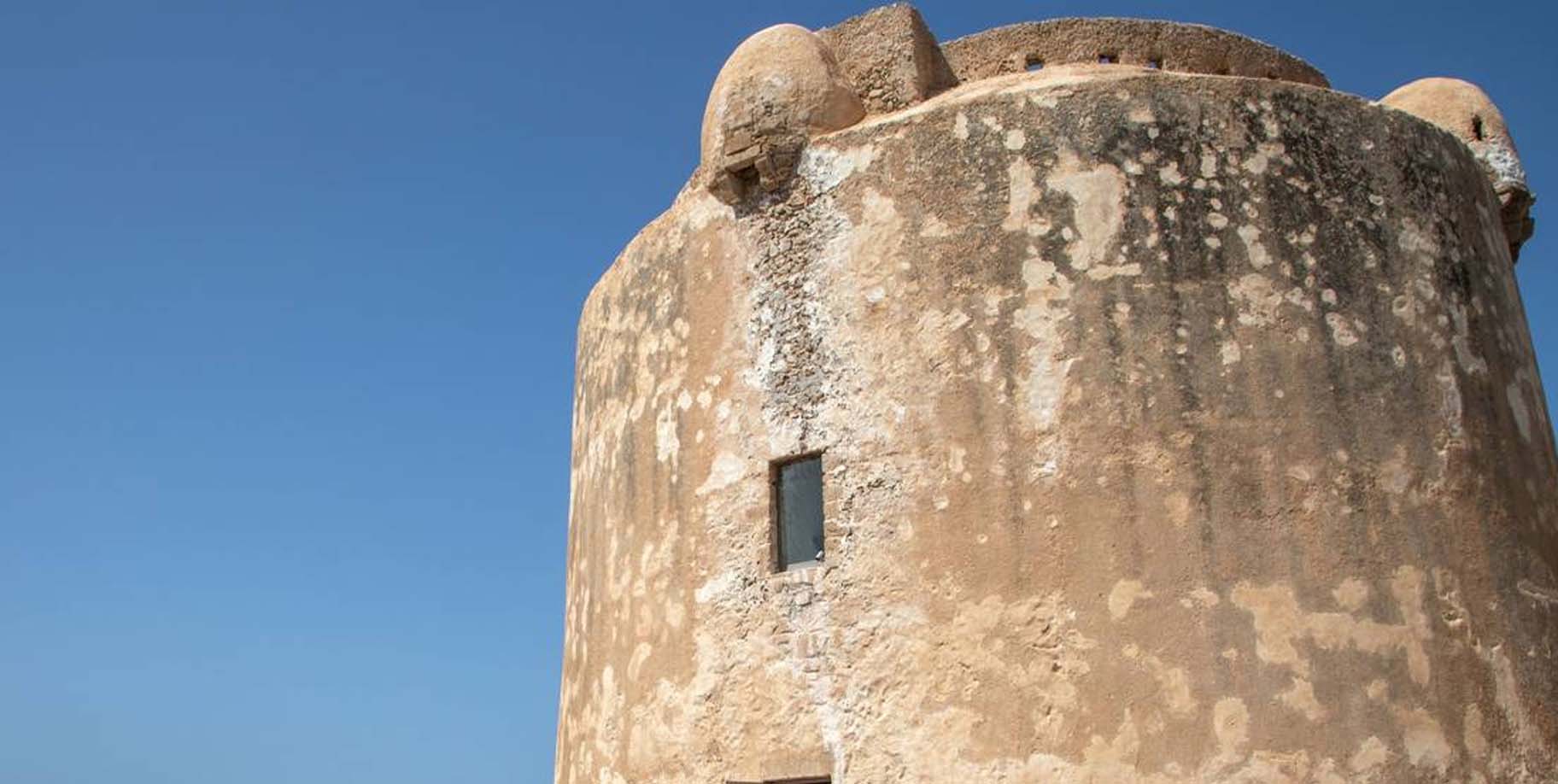
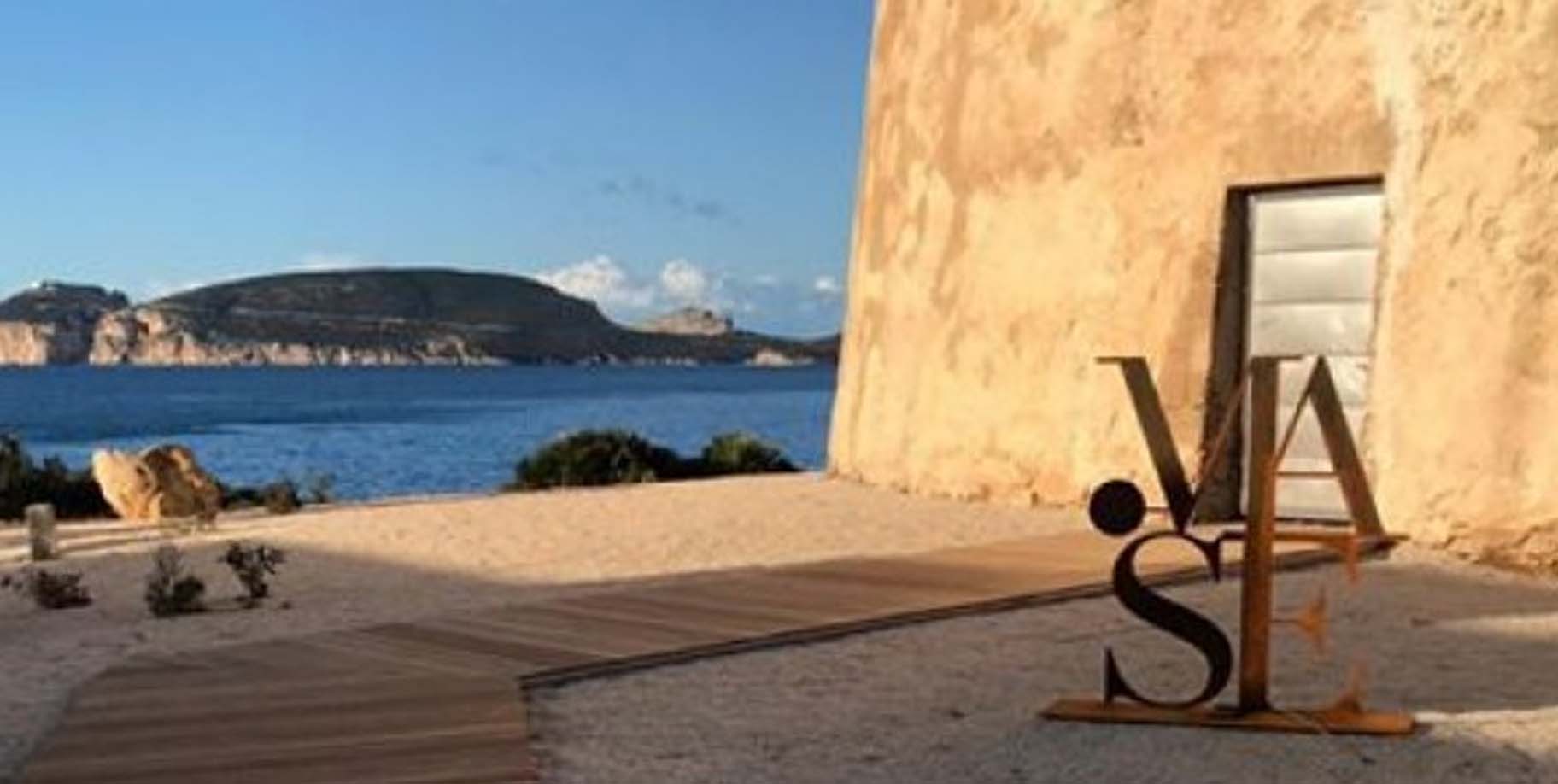
Previous
Next
The museum is located inside the Ex-Officine Pavillion, an example of industrial archaeology, which represents the first nucleus built from 1926/27 onwards, with the aim of serving as an operational base for the reclamation of the Calich lagoon, an operation that preceded the broader reclamation of the Nurra area of Alghero by about 5/6 years and that preceded by about 9/10 years the official birth of the last Foundation City built by the Fascist regime in 1936, Fertilia.
The Ecomuseo EGEA recounts the historical events behind the birth of the inclusive and varied community of Fertilia. In particular, the OFFICINE pavilion tells of the Exodus of The Istrians, Fiumans, and Dalmatians, some of whom landed on the shores of the Calich Lagoon. These populations found the ideal place to rebuild their homes in the “City of Foundation”, despite the interruptions caused by the outbreak of the Second World War. The Museum strives to make known the history of land made fertile by the work of man; a land that welcomed people from Sardinia, Alghero, Ferrara, Veneto, Istria, Fiume, Dalmatia, those repatriated from Libya, Eritrea, Corsica, and numerous other people who came at different times from every corner of the globe. This museum aims to “keep a light on memory” and to “bring together the threads of history” for all those who have been forced by overwhelming historical events to leave their birthplace in search of a new landing place in which to carry out their existence in freedom.



Previous
Next
The Church of San Francesco in Alghero is one of the finest examples of Gothic-Catalan architecture in Sardinia. It stands in the city’s historic center in Via Carlo Alberto. It is a complex consisting of the church and a convent next to the church.
The church of San Francesco, since ever officiated by the Friars Minor Conventual, an order founded by St. Francis of Assisi, is located in the heart of the historic center of Alghero together with the adjoining convent, cloister and bell tower, which make this monumental complex a unique example of its kind. Probably built in the second half of the 15th century on a previous little church, in 1593 the church suffered a partial collapse due to static problems related perhaps to the presence of underground aquifers. The church of San Francesco, as it currently appears in the eyes of the faithful and visitors, is the result of numerous conservative and restoration interventions that have allowed to consolidate the structure, rediscover the stellar vault of the presbytery from eighteenth-century plasters, highlight the extraordinary capitals of gothic columns. From the sacristy, you can access the cloister dating back to the 15th century. With its rectangular plan of low proportions and perfect geometry, the cloister consists of two planes. The open space is dominated by the agile structure of the hexagonal bell tower in gothic-Catalan style. Erected in 1632, it is concluded by a serrated spire that, with its vertical development, gives a certain impetus to the severe architecture of the cloister.
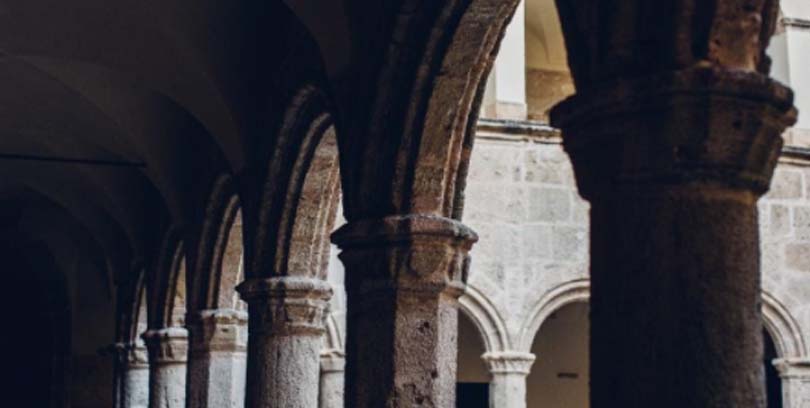
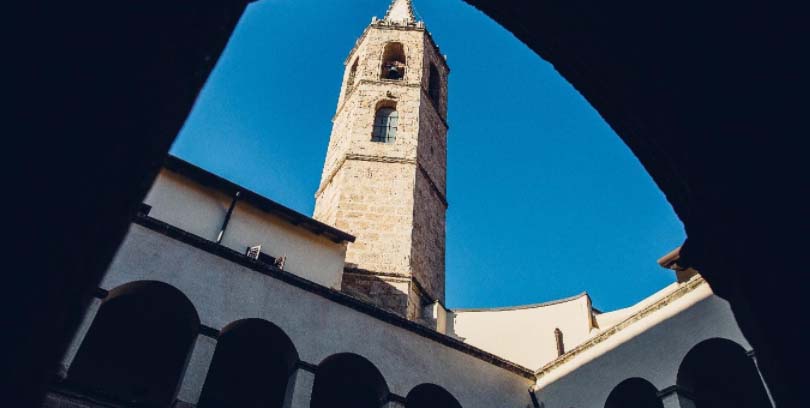
Previous
Next








